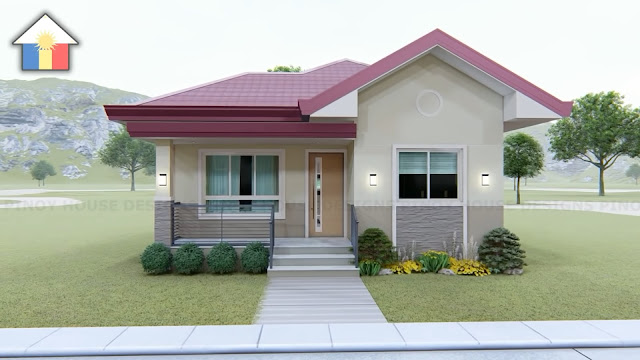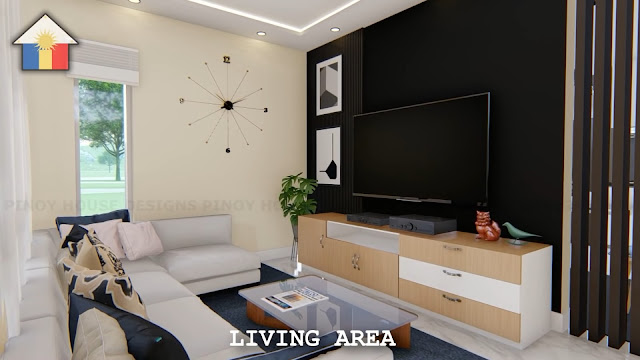Homifine.com -- As we know, not everyone can afford to have a large plot of land or a big house. But there are also some people who prefer the concept of a small house. A small house like this is not only more affordable, but also easier to maintain. Check out 64sqm Bungalow House with 2 Bedrooms.
Simple Facade Design
This small house has a simple design with a modern bungalow style. There is no fence, but the terrace area is protected with an iron railing. The choice of beige color and red roof is a good combination. You can also see the combination of natural stones used. And also some plants that decorate the surroundings of the house.
Many Windows
Like a typical bungalow house, this house has many windows with varying sizes according to the needs of the room inside. Then even though it is on the side and back, the exterior of this house is still charming with 2 different paint colors.
Side Terrace
Not only the terrace in front of the house, this house also has a terrace with a wider size on the side of the house. The place beside the house will make this area feel more private. So you can relax more peacefully.
Roof Design
Next is the roof view for the main building. The roof with a combination pyramid model that forms a hip and valley roof. Light colors were chosen to make the facade of the house feel more colorful. This roof model is an example of a roof commonly used by bungalow houses in general.
Black Interior
Usually in small or minimalist sized homes, it will use white as a whole to make the room feel more spacious. But don't worry because you can also use other colors, even black. Keep using white as the main color, and pay attention to the ratio, don't make the room feel more tight.
Neat Layout
Room organization is very important, especially in a small house like this. For example, this kitchen space has used the right layout. The kitchen set is arranged in a single line and the center area of the room is used for the dining room. This room is also connected to the side terrace through this sliding glass door.
Bunk Bed
In addition, the choice of furniture model is also very influential. In a small house, it will be better to choose furniture with minimalist models but still functional. For example, using a bunk bed for a child's bedroom like this. Save space and also functional. The stairs can also be used as storage drawers.
Floor Plan
This house consist of porch, living area, dining area, kitchen, laundry area, back porch, bathroom, and 2 bedrooms. To build a house like this would cost approximately 1,300,000.00 Php - 1,600,000.00 Php (26,000 - 32,000 USD). But of course this is only an estimated price for the finishing of the building only, not including lot, furniture and others. And also prices may vary depending on your area.
Author : Hafidza
Editor : Munawaroh
Source : Pinoy House Design
Homifine.com is a collection of minimalist home designs and floor plans from simple to modern minimalist homes. In addition there are several tips and tricks on home decorating various themes. Our flagship theme is the design and layout of the house, the inspiration of the living room, bedroom, family room, and bathroom









.jpg)









