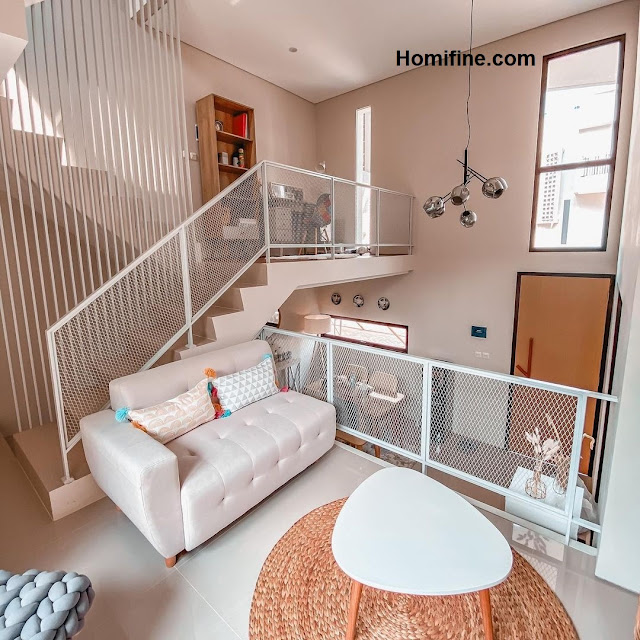Homifine.com -- A house with a split-level model is one of the more trending designs because it has an open concept with voids that provides views from the second floor to the first floor. The use of a split-level design will also be suitable to be applied to a minimalist home that does not have a large area. For those of you who are interested in split-level home designs, see the following article on Interior Design - Best Design Ideas for Split-Level Homes.
Interiors with Matching Colors
Being the first area when entering the house, there is a space filled with minimalist sofas that are used as a place to relax or to receive guests. The more beautiful it feels, the interior of this split-level house uses paint colors and furniture with matching tones, this makes the room look spacious and bright.
Family Room with Net Railing
The existence of the next area after climbing the stairs, there is a small family room. There is a sofa with a capacity of 2 to 3 people. Equipped with a small table that has a knitted carpet, this room looks neat and organized. With a split-level design, this house has an open look with a void in the middle of the room. Even though it is open, this room still pays attention to its safety by using railings that are designed to remain semi-open.
Clever Minimalist Dining Room
The existence of a house is incomplete without a bedroom. The existence of a bedroom in this split-level house has a minimalist concept with colors that are still in line with other rooms. The use of the bed in the middle of the room makes the surrounding side have space that can be filled with small shelves and other decorations. The more elegant it feels, this bedroom, is equipped with a down light on the flat ceiling.
Kitchen with Elegant Wooden Furniture
The last area shown in this house is the kitchen. Still with a similar concept that uses earth-tone colors, this kitchen dominates the room with wooden furniture that has an elegant minimalist design. Not only as a kitchen, this room also functions as a suitable washing place.
That's Interior Design - Best Design Ideas for Split-Level Homes. for every home that you can make as the best reference. From some designs above, which one is your favorite?
For
those of you who want a minimalist home design from simple to modern.
Please leave your message and comments on facebook Home Design Picture.
Hopefully this article is useful for those of you design inspiration and house plans.
Hopefully you will be easier in making a dream home.
Don't forget to share it with your relatives and family to be of benefit to others.
Author : Hafidza
Editor : Munawaroh
Source : anggarahman

















