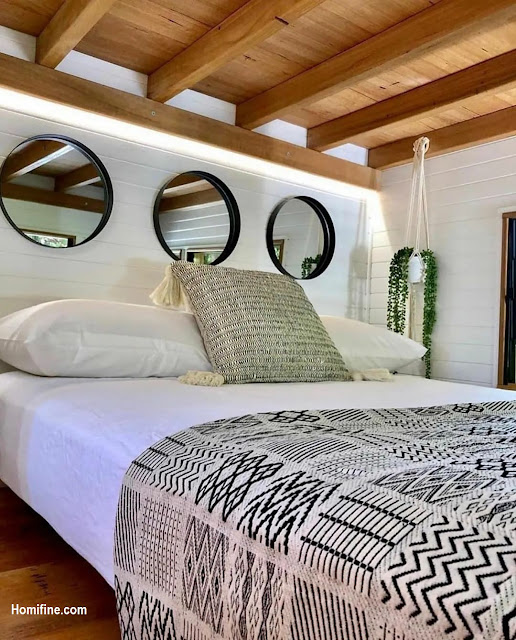Homifine.com - Modern tiny homes brimming with amenities typically found in standard sized abodes. You can make great set up for comfortable dwelling. Look these 180-Square-Foot Tiny Home With Modern Bohemian Concept.
Exterior View
Stunning exterior view for tiny homes bringing modern vibes. With the porch at front area, you can make the porch decorate nicely. Put sitting furniture with potted plants that can give fresh ambience. And then, you can put rug and cushion at the deck of porch that can use for relax spot.
Open Concept
This tiny home using open concept that can make look bigger. With white hues for the interior design, you can make the floor and other furniture using wood material. Make great set-up that can avoid messy and narrow area.
Mezzanine View
Make your tiny house use mezzanine concept for saving space and make comfort dwelling. Other way, make the house use more window that can help you to have good air filtration and natural lighting from outside. Believe me, it can save your electronic energy.
Enjoyable Spot
Second floor can use for enjoyable spot or reading area. With wood stair, you can make this area using wood floor to that can give soothing and natural accent. Put mini sofa, rug, and cushion for cozy sitting. And then, put fresh plants for fresh and feel like in garden and nature.
Bedroom
Under enjoyable spot or reading area can use for bedroom area. With white design and wood floor, it can give soothing accent. And then, with window, you can have natural air filtration and make nice lighting. Wear hang mirror that can make spacious accent for your bedroom in this tiny house.
Dining Room with a View
Tiny area make you must be clever for arranging the interior design and decoration. You can make the dining room area use space area near the kitchen. With large window, you can make the dining furniture use foldable table and window. It can also increase your meals with natural view from outdoor.
Kitchen Area
Small kitchen that using linear concept can be saving space in your tiny house. You can make the kitchen use hang rack and storage under sink and stove. Wear lamps under hang rack for additional lighting at this small kitchen area.
Thank you for reading 180-Square-Foot Tiny Home With Modern Bohemian Concept, I hope you can inspire and apply by this information. Have a nice day, everyone.
For those of you who want a minimalist home design from modern to simple, please leave your message and comments on Facebook "Home Lovers".


















