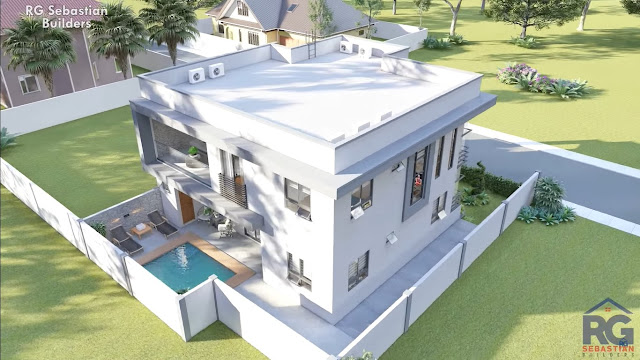Homifine.com - This two-storey modern house is built with a width of 11 meters. It has complete facilities with a swimming pool, providing comfort for residents. Let's see the details below. Check it out!
Facade house design
The appearance of the facade of this house, which applies a modern style, looks stylish and minimalist. With a carport in the front area of the house and a small garden in the side yard, it provides a pleasant atmosphere.
Rare area & rooftop
The right and left sides of the house still have space. And this can be utilized well. The back area of the house can be used to create a swimming pool. This rooftop area can be left empty so that it can be utilized such as for sunbathing or making a beautiful garden.
Interior design
The key to a cozy space is proper and smart arrangement and organization. Make sure to place items or furniture that are important and needed. Take measurements before buying and putting the item into each room. This can help the house look cozy and not cluttered.
Floor plan
- carport
- porch
- living room
- dining room
- kitchen
- guest room
- 2 bathrooms
- pool
- lanai
- balcony
- family area
- 3 bedrooms
- 3 bathrooms
Author : Yuniar
Editor : Munawaroh
Source : Various Sources
Homifine.com is a collection of minimalist home designs and floor plans from simple to modern minimalist homes. In addition there are several tips and tricks on home decorating various themes. Our flagship theme is the design and layout of the house, the inspiration of the living room, bedroom, family room, and bathroom.



















