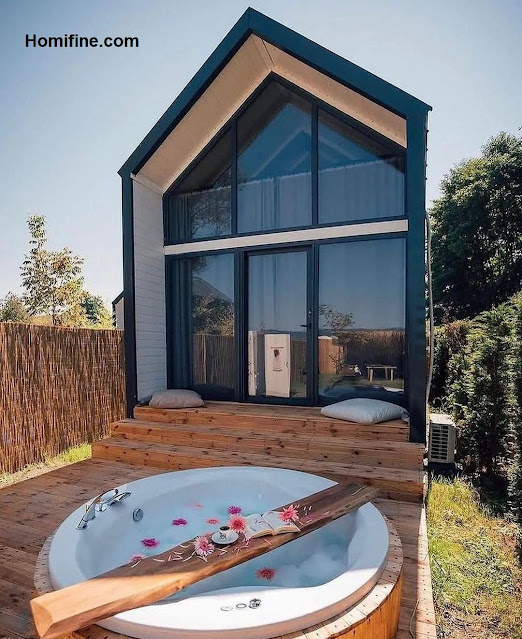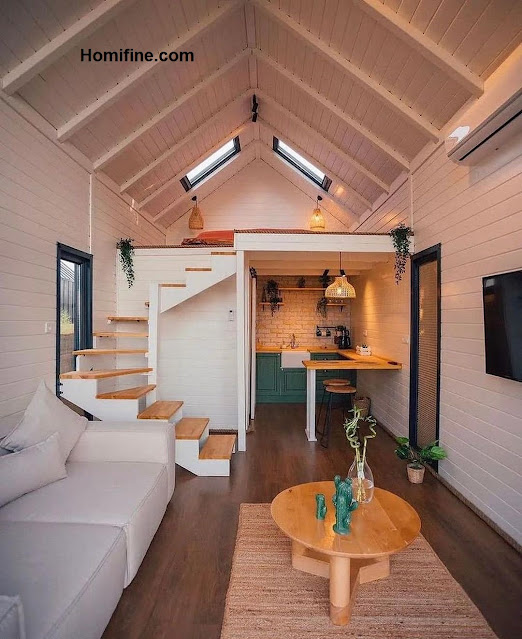Homifine.com -- A tiny house is a design that is much-loved because it has a simple design but has a complete function. The design of a tiny house is also identically cheap because it uses less land and is also easy to maintain. By having a tiny house, you don't have to spend a lot of money on electricity because a tiny house has more even lighting. For those of you who are interested in owning a tiny house, see the following review of 7 Tiny House Ideas You'll Love.
House Facade View
Has a house with a minimalist design, this tiny house appears with a style that is still contemporary and no less beautiful than other style houses. This tiny house has a dominance of glass material, which requires it to be equipped with curtains to make it more closed and maintain its privacy.
Living Room View
The appearance of the living room owned by this house has a minimalist style in its arrangement and color selection. The use of colors with soft tones will provide tranquility and be able to display a broad impression in a tiny house.
Loft Design
This house appears without any partitions. This area features a mezzanine design that is used as a bed. The staircase design to the bedroom area, is designed with a more simple and minimalist model that gives the house a slim and spacious look.
View From the Bedroom Area
This is the view that you can enjoy when you are in the bedroom. The glass material in the front area will make you have a free and beautiful view. This will be perfect for relaxation after a long day of activities.
Bedroom Design
The bedroom owned by this house has a model that is still comfortable even though it is in the area under the roof. To provide sufficient lighting, the roof design combined with glass will be a very appropriate design for those of you who have the same room model.
Kitchen Design Model
The existence of the kitchen owned by this tiny house is in the area under the bedroom. This kitchen area has a small model but looks comfortable. Not just a kitchen, this area is also equipped with a table that is integrated with the kitchen. This table can be used as a perfect dining area.
Bathroom Design
The bathroom model has a modern minimalist design. In one room, there is a shower, toilet, and sink area. However, this area still has a focused function with the presence of a separate cubicle between the shower area and the toilet.
That's 7 Tiny House Ideas You'll Love. for every home that you can make as the best reference. From some designs above, which one is your favorite?
For
those of you who want a minimalist home design from simple to modern.
Please leave your message and comments on facebook Home Design Picture.
Hopefully this article is useful for those of you design inspiration and house plans.
Hopefully you will be easier in making a dream home.
Don't forget to share it with your relatives and family to be of benefit to others.
Author : Hafidza
Editor : Munawaroh
Source : bohemebungalowsapanca


















