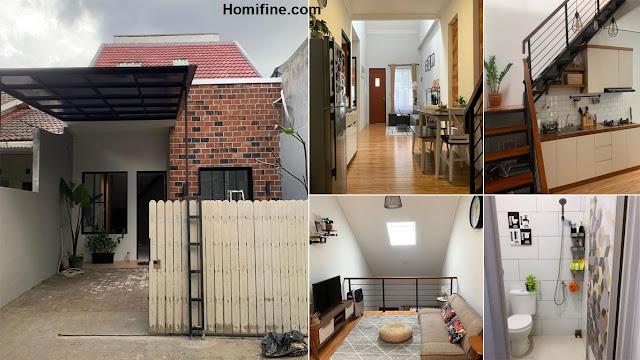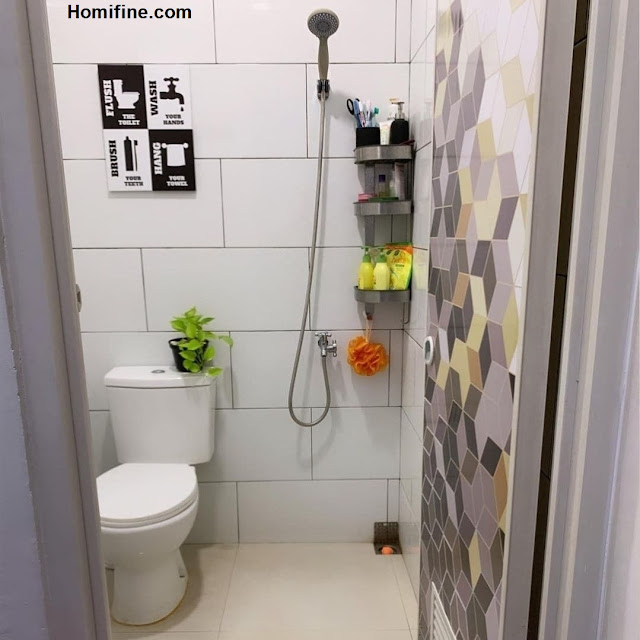Homifine.com -- Minimalist home is one of the dream designs that is widely applied to residential areas because it has a simple and elegant appearance. Minimizing furniture and also using neutral or earth-tone color choices, minimalist homes will also provide easy maintenance. If you are interested in a minimalist home, you can listen to the following article about Minimalist Home Ideas with Functional Mezzanine Interiors.
House Facade View
The minimalist design of this house can be seen from the facade, which is not too wide. The use of exposed brick makes the appearance of the house have a high aesthetic. In this carport area, a lightweight roof is used, which is cheaper but still functions well.
Room with Open Plan Concept
If you have a house with limited land, the use of the open plan concept is an interesting idea that you should try. Without the insulation, it will make the ventilation feel more maximal. In this room there is a living room and also a dining room that still function optimally with each other.
Take Advantage Of The Area Under The Stairs
Making good use of empty areas will make your residence have a room that has maximum function and is of course complete. One of the uses of empty areas that you can use is the area under the stairs. This house uses the area under the stairs as a kitchen, which has a linear model with a white color that has a touch of wood.
Family Room in the Mezzanine Area
This house creates a mezzanine area that functions as a family room. To provide security, this area adds railings on the sides. Lighting, is also considered well by presenting a skylight roof that is the right size and does not interfere.
Neat Kids Room Design
The children's room is one of the most important rooms. You need to pay attention to the interior design properly so that it is safe and comfortable for children. You can imitate the concept of this child's room by using shelves and baskets to store children's toys so that the room remains neat and comfortable.
Minimalist Bathroom
The bathroom design owned by this house has a minimalist size. Equipped with a toilet seat and shower are complete components in this bathroom. Placement of shelves, can be displayed on the wall, so it doesn't take up too much space.
That's Minimalist Home Ideas with Functional Mezzanine Interiors. for every home that you can make as the best reference. From some designs above, which one is your favorite?
For
those of you who want a minimalist home design from simple to modern.
Please leave your message and comments on facebook Home Design Picture.
Hopefully this article is useful for those of you design inspiration and house plans.
Hopefully you will be easier in making a dream home.
Don't forget to share it with your relatives and family to be of benefit to others.
Author : Hafidza
Editor : Munawaroh
Source : casa.deltafive

















