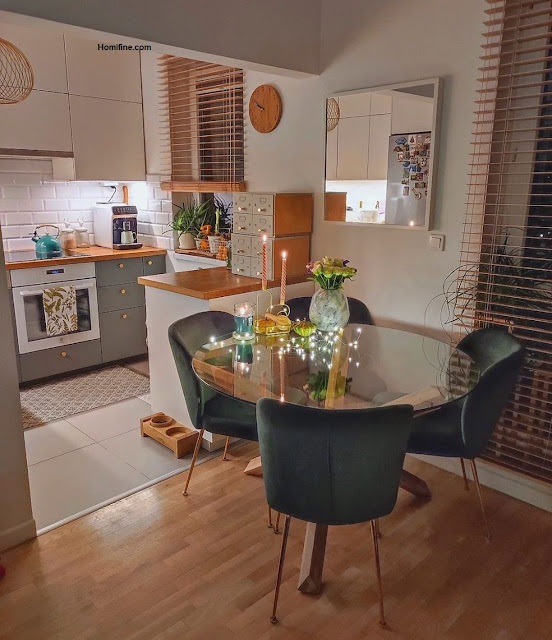Homifine.com -- Time has become so precious that a term has emerged that time is money. That's probably the idea behind this topic. The kitchen area that is made adjacent to the dining room will certainly make the owner more time efficient when wanting to prepare dishes that have been cooked from the kitchen to the dining table. For some design and decorating ideas for this adjacent kitchen and dining area, check out Smart Design Ideas for Kitchen and Dining Area.
Industrial touch for dining area
 |
| @fabia.home |
With natural color choices and large windows, this room has a distinct Scandinavian style. However, the dining table area appears to have a unique and stylish flair. The black on the chair and the chandelier has an industrial style that appears to blend well with the surrounding interior. This will provide elements that can be used to refresh the appearance of the room.
L-Shaped layout kitchen table
 |
| @haus_an_der_linde |
This L-shaped kitchen arrangement will make you feel more comfortable and free by providing a large space for doing activities. The remaining space can also be used to position the dining table more comfortably and attractively. However, don't put the dining table too close to the kitchen table so that it interferes with cooking access.
Small kitchen and dining area
 |
| @healthylifestyle_domi_ |
Choosing the right color makes this small kitchen look more beautiful and clean. The dining room area is placed outside the kitchen area but still close together. The use of a dining table with a round model can maximize arrangement at various angles more flexibly. You can try it in a small room in your house.
Large window for less stuffy
 |
| @karolina_niznik |
A large window design can create the illusion of a larger and brighter room. According to the design of the kitchen and dining table on this one. The neat arrangement of each area contributes to the overall appearance.
Minimalist furniture
 |
| @takinada |
This kitchen and dining room uses furniture with a minimalist and sleek design for its small space so that it can maximize its function even in a small space. Adding plants to add a touch of freshness will be the best way to decorate this area.
Add mini bar as dining table
 |
| @domnasznawsi |
You can use kitchen design ideas like this one to save more space. Aside from the kitchen table, consider adding a small table connected to the kitchen to serve as a dining table area. Add some chairs that can be adjusted based on their size.
Thank you for reading Smart Design Ideas for Kitchen and Dining Area. I hope you can inspire and apply by this information. Have a nice day, everyone.
For those of you who want a minimalist home design from modern to simple, please leave your message and comments on Facebook "House Beautiful Ideas".
Hopefully this article is useful for those of you design inspiration and house plans.
Hopefully you will be easier in making a dream home.
Don't forget to share it with your relatives and family to be of benefit to others.
Author : Hafidza
Editor : Munawaroh
Source : Various Sources
Homifine.com is a collection of minimalist home designs and floor plans from simple to modern minimalist homes. In addition there are several tips and tricks on home decorating various themes. Our flagship theme is the design and layout of the house, the inspiration of the living room, bedroom, family room, bathroom, prayer room in the house, the terrace of the house and the child's bedroom.











