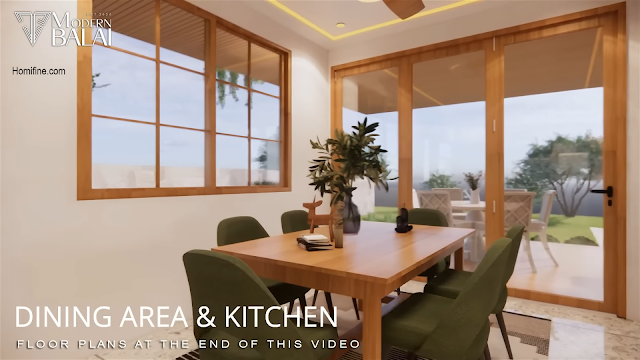Homifine.com -- Bungalow style modern house design is still everyone's favorite. The design is simple but able to display a homey impression that is comfortable as well as a stylish minimalist and modern look. The following 10x10 meter house can be an interesting idea for your dream home inspiration! Let's see the details of this Simple and Elegant Modern Bungalow House Design 10x10M 3-Bedrooms below.
Facade Design
 |
| Facade Design |
Although bungalow-style, this house also displays a modern side, far from tacky. In fact, the modern minimalist style looks harmonious with the perfect selection of white and earthy colors. You can see the smooth lines of the building with various ornaments, large glass windows, doors and wooden floors, with 2-way wall lights arranged very neatly.
Spacious Terrace
 |
| Terrace |
One of the favorite features of a bungalow-style house is that it has a large relaxing terrace area. As in this house shown. By using the bungalow concept, the terrace feels spacious from the front to the right side of the House. Even this terrace is very comfortable with a wide roof, and a slightly higher foundation of the House.
Living Room Ideas
 |
| Living Room |
After passing through the entrance, we will find this modest living room. Minimalist interior design with a combination of white and earthy colors as warm accents. The living room is equipped with a very elegant dark olive green letter L folding sofa set. It fits perfectly into the theme of the room.
Dining Room Ideas
 |
| Dining Room |
Next to the living room is a dining room and kitchen. The design is just as simple, but still feels comfortable. The dining area is equipped with a set of wooden tables and 6 chairs in dark olive green to match the living room sofa. The dining room is also bordered by a side terrace, with access to a large glass folding door with a solid wooden frame. With this, the room looks bright and also soothing.
Bedroom Ideas
 |
| Bedroom |
The idea of a bedroom that is comfortable even though it is only small. This bedroom can be a master bedroom idea, with a queen bed, suitable for up to 2 adults. On the front there is a cabinet, and a TV mounted on the wall, with a beautiful background, made of wall panel material and also additional lights and plants as decoration.
Floor Plan
 |
| Floor Plan |
House features:
- Porch/Terrace
- Living Area
- Dining Room and Kitchen
- Master Bedroom with T&B
- 2 Bedrooms
- 1 Common Bathroom
Thank you for reading Simple and Elegant Modern Bungalow House Design 10x10M 3-Bedrooms. I hope you can inspire and apply by this information. Have a nice day, everyone. For those of you who want a minimalist home design from modern to simple, please leave your message and comments on Facebook House Beautiful Ideas and Join with Us on Whatsapp Channel for get lots of interesting ideas.
Hopefully this article is useful for those of you design inspiration and house plans.
Hopefully you will be easier in making a dream home.
Don't forget to share it with your relatives and family to be of benefit to others.
Author : Rieka
Editor : Munawaroh
Source : Modern Balai
Homifine.com is a collection of minimalist home designs and floor plans from simple to modern minimalist homes. In addition there are several tips and tricks on home decorating various themes. Our flagship theme is the design and layout of the house, the inspiration of the living room, bedroom, family room, and bathroom.











